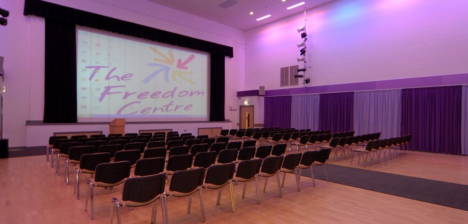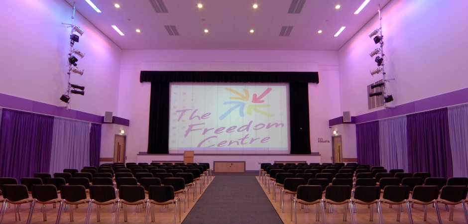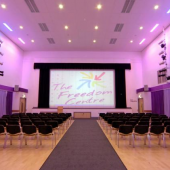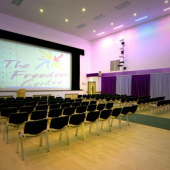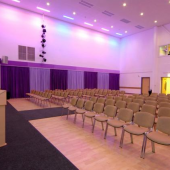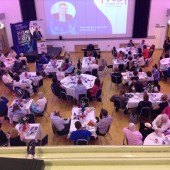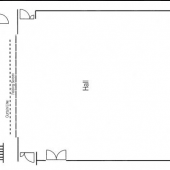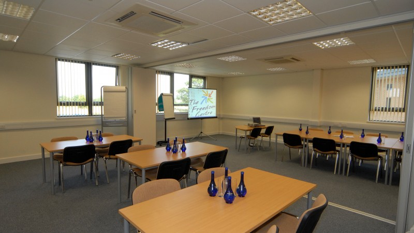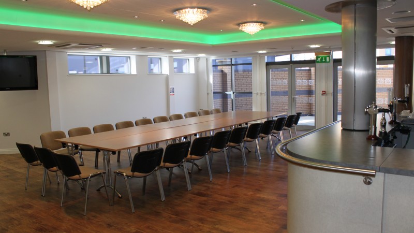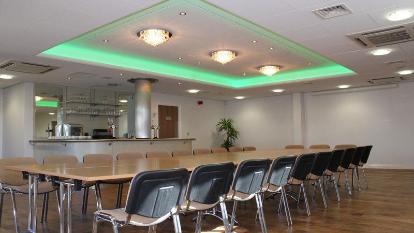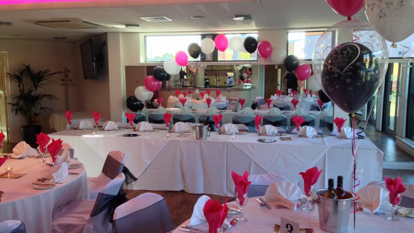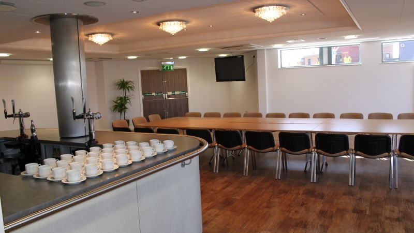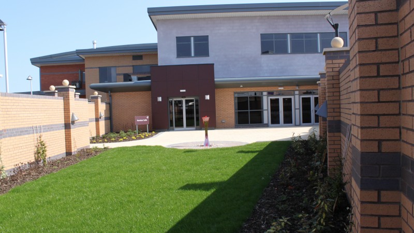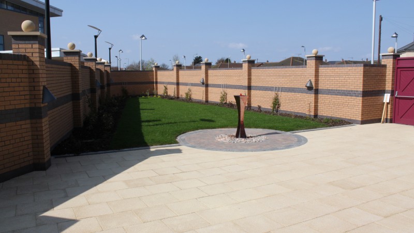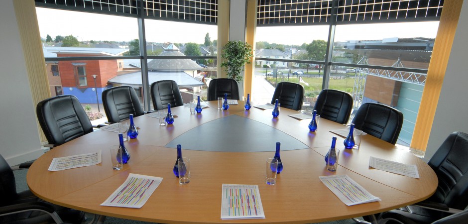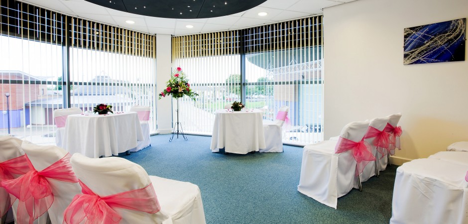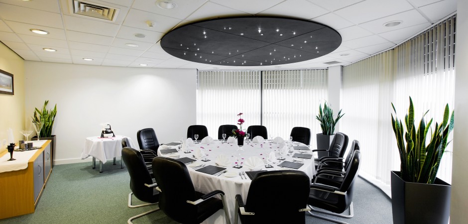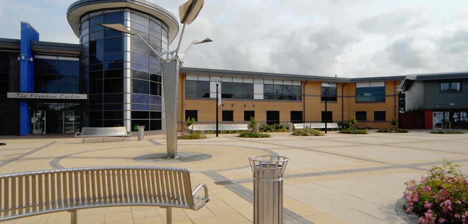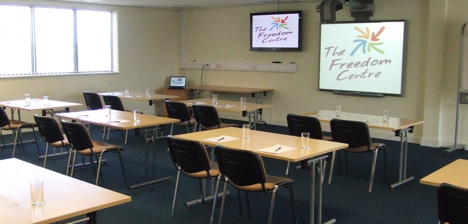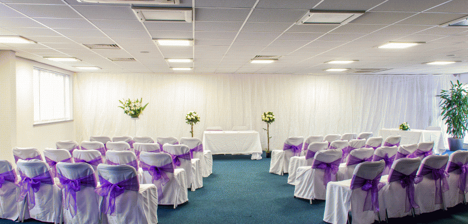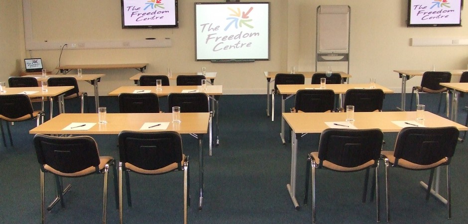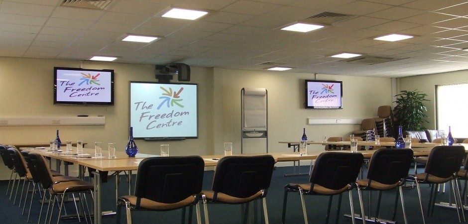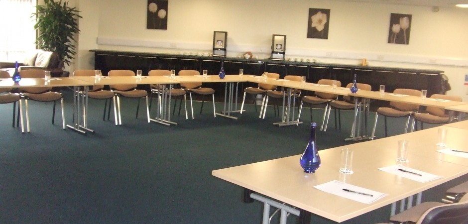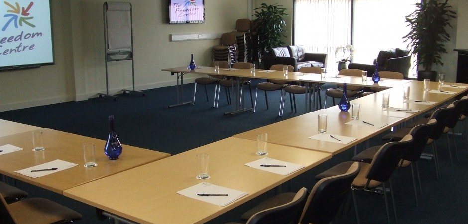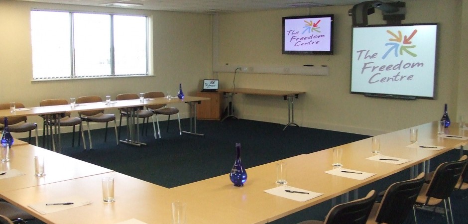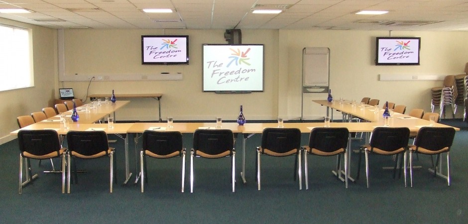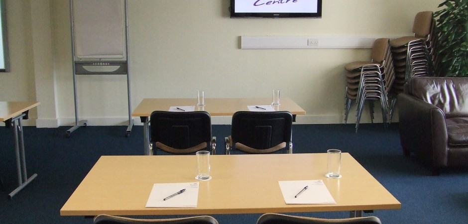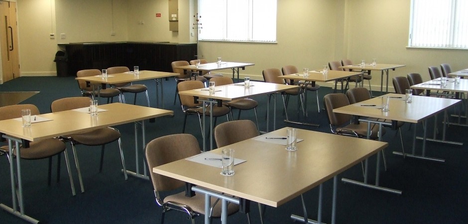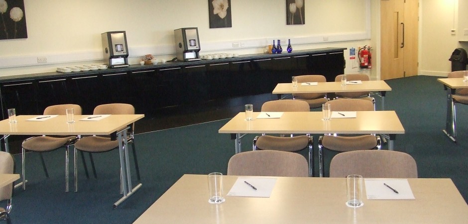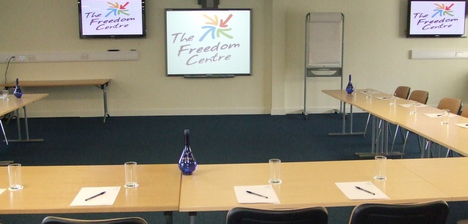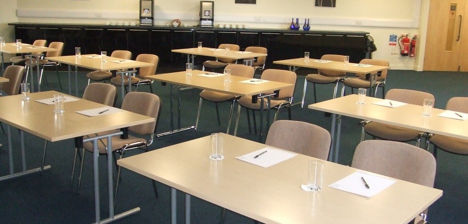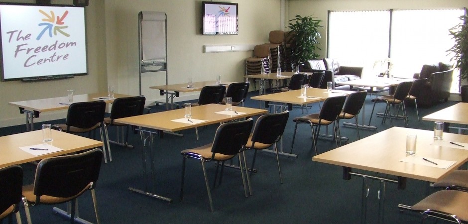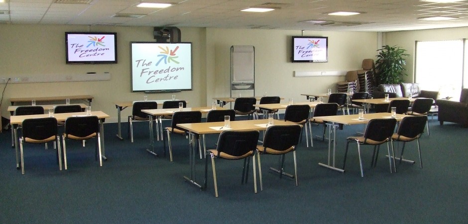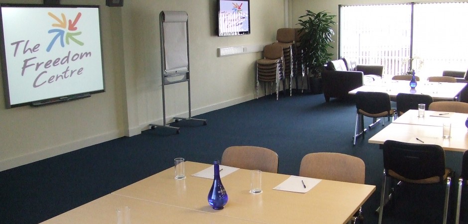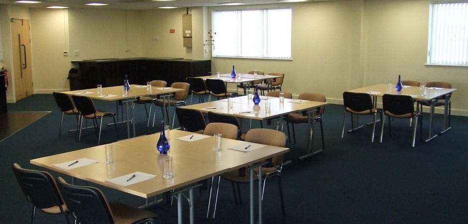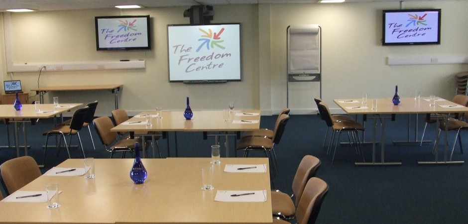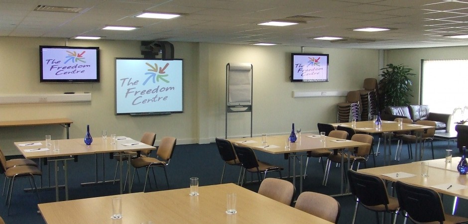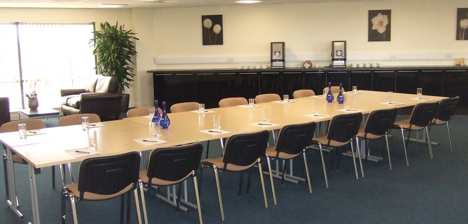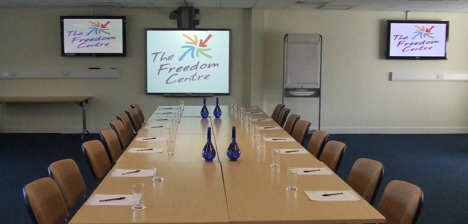- Freedom Suite (Main Hall)
- Holderness Suite
- Humber Suite
- Gallery Pod
- The Piazza
- Wilberforce Suite
- Room Stats
The Main Hall (Freedom Suite)
The Freedom Suite is the largest function suite at The Freedom Centre with the ability to hold up to 300 guests. It features a range of facilities ideal for hosting a large party, Weddings. corporate event, award ceremony, seminar or conference.
The Freedom Suite features hard wood floors, bar and catering facilities, digital cinema sized screen projector, roll down screen and fully function stage with multi-colour stage lighting and PA system.
Holderness Suite
The Holderness Suite is the most flexible meeting room at the Freedom Centre. You can divide the suite into two sections to create the Hedon and Preston Suites – ideal for corporate training meetings.
The Holderness Suite can accommodate digital projector set-up along with catering facilities such as hot drinks and sandwiches.
THIS ROOM NOW HAS A PERMANENT TENANT
The Humber Suite
The Humber Suite was opened in early 2010 and is The Freedom Centre’s latest in modern function suites – ideal for any personal or corporate occasion.
The Humber Suite features hard wood floors, bar and catering facilities, digital projector and roll down screen, outdoor garden area, in-built neon lighting and 2x 60″ Samsung LCD Screens.
Gallery Pod
The Gallery Pod is a stylish suite ideal for hosting important meetings. It has large wall-to-wall windows overlooking the piaza.
The Gallery Pod features a unique stylish corporate boardroom table that can facilitate up to 12 corporate guests. It can accommodate catering facilities such as hot drinks and sandwiches.
The Piazza
The Piazza is the outdoor facility at The Freedom Centre that is ideal for hosting a large outdoor concert or event.
Staging, sound, lighting and storage facilities allow you to have full flexibility while organising your event.
Wilberforce Suite
The Wilberforce Suite is our most popular function suite at The Freedom Centre. With it’s large open space and built in coffee and tea making facilities, it is perhaps the perfect suite for a corporate training day or small corporate event.
THIS ROOM NOW HAS A PERMANANT TENNANT The Wilberforce Suite features an in-built interactive white board, 2x 42″ Samsung LCD Screens and can accommodate catering facilities.


